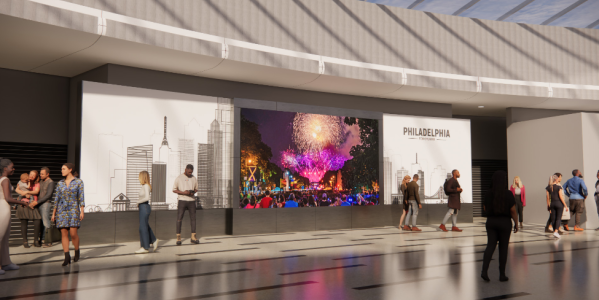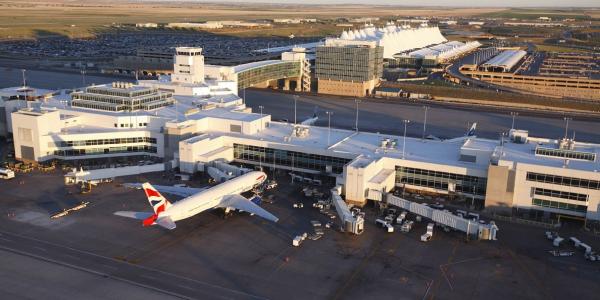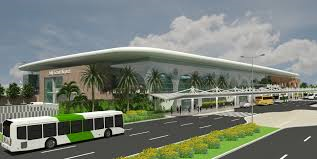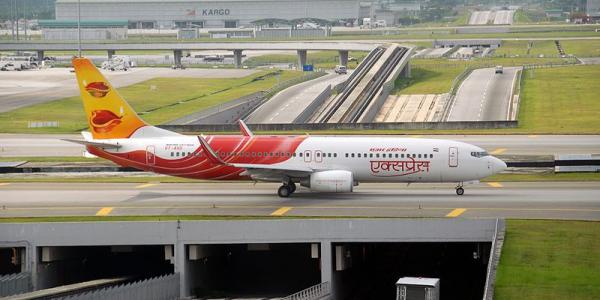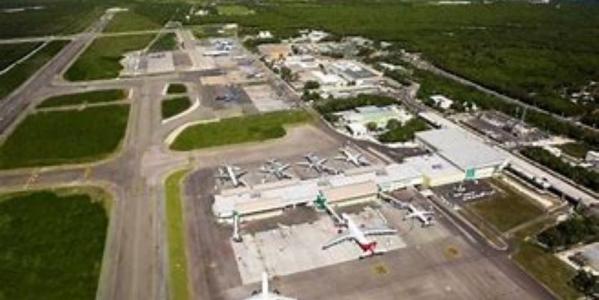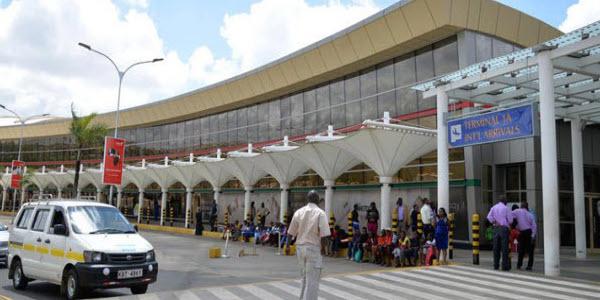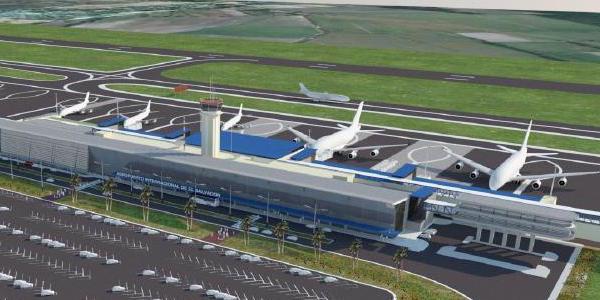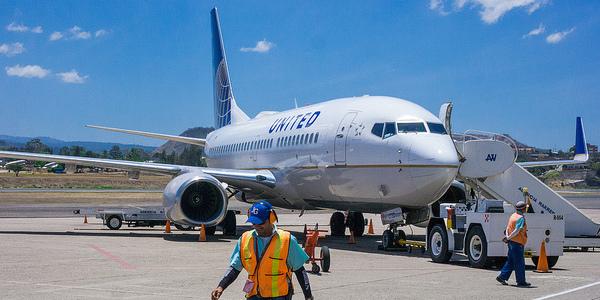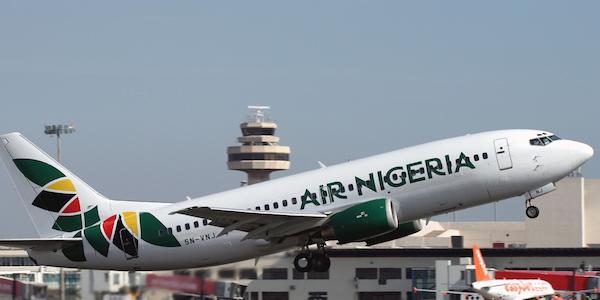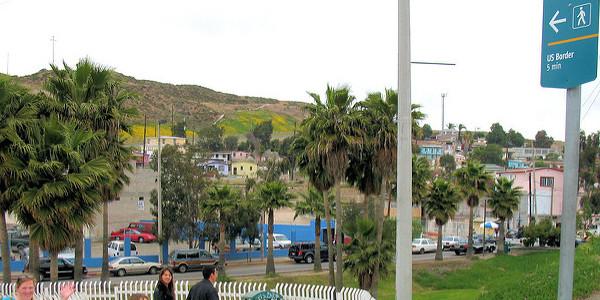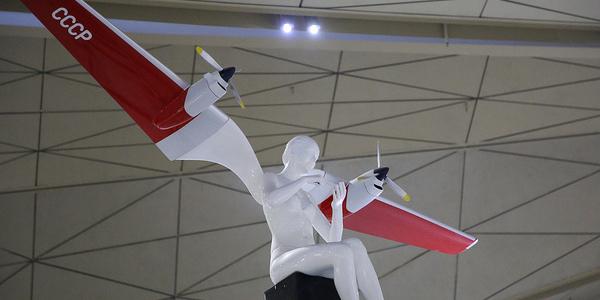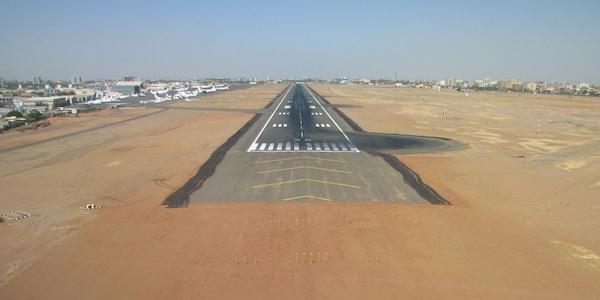Kempegowda International Airport (formerly Bangalore International Airport)
Project Terminal Architectural Design
Bangalore, Karnataka, India
Project Description
Due to a significant increase in overall passenger traffic, The JW Group (JWG) international partner consulting firm was tasked with providing Bangalore International Airport, Ltd. (BIAL) with an alternative terminal layout which would accommodate the additional capacity of passenger traffic. Upon completing preliminary design services, Detailed Design documents were prepared which included the preparation of complete architectural design documents sufficient for tender bidding.
The new terminal layout provided for Bangalore International Airport includes 4 levels and a total area in excess of 65,000 m². The terminal includes 8 contact stands and is capable of handling 11.3 million passengers annually. The terminal allows for modular expansion to accommodate further traffic enhancements.


